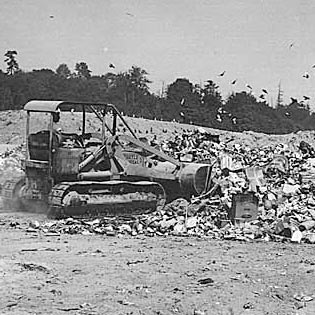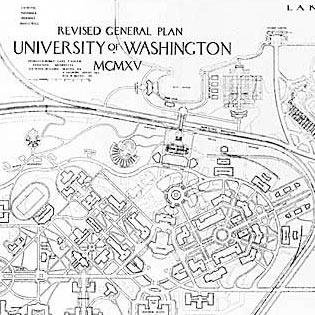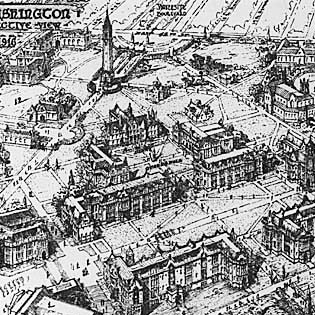RESOURCES
- The University of Washington
- HistoryLink.org essay on the Bebb & Gould Plan
- HistoryLink.org essay on the University of Washington Health Sciences Building
Links to external websites do not constitute endorsement by WSDOT of the linked websites or the opinions, information, products or services contained therein.
The University of Washington and surrounding community grew substantially in the early twentieth century, after the Alaska-Yukon-Pacific Exposition., The development of the UW campus was shaped by the 1915 Bebb & Gould campus design, which was adopted in 1916. The plan adapted the Olmsted Brothers' plan for the 1909 Alaska-Yukon-Pacific Exposition and retained a number of its key elements, including its outward looking vistas, the liberal arts and science quadrangles, and several entrances to the campus. Gould made some important changes, however. He retained the northeasterly axis of the liberal arts quadrangle, but reduced its scale. At the point where the two axes of the Olmsted design met, Gould designed a central plaza with the library as its focal point. According to architectural historian Norman Johnston, the Regents plan, as Gould's plan came to be known, created "a campus design framework based on a hierarchy of axes, spaces, and forms that continues to underlie the planning of the campus today."
The University also gained a large swath of new land along the shore of Lake Washington with the opening of the Montlake Cut in 1916. The completion of the Lake Washington Ship Canal, of which the cut was a part, caused the level of Lake Washington to drop about nine feet, leaving a band of newly-exposed shorelands around the perimeter of the lake. Some of the land adjacent to the university became a garbage dump. The garbage filled the shorelands and became land that the university would later use for parking and athletic facilities. Visit HistoryLink.org to learn more about the Bebb & Gould Plan.
The University of Washington continued to grow during the early and mid-20th century, including the development of its medical center after World War II. In 1949, the University of Washington's Health Sciences Building new home of the schools of medicine, dentistry, and nursing was dedicated. The eight-wing building was the first unit in a sprawling complex that included the University Hospital (now the UW Medical Center) the schools of pharmacy and public health and myriad laboratories, lecture halls, and offices. Renamed the Magnuson Health Sciences Center in 1978, the complex in 2013 consists of more than 20 wings, all connected through a network of interior hallways, with nearly 5.8 million square feet of floor space -- making it one of the largest buildings in the United States
Visit HistoryLink.org to learn more about the University of Washington Health Sciences Building.



