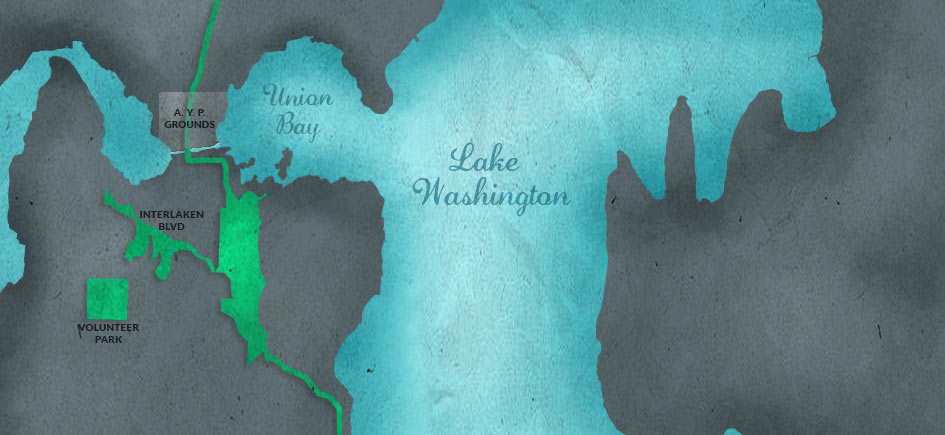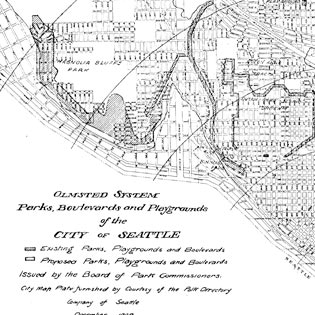RESOURCES
- Olmsted Online
- HistoryLink.org essay on the Olmsted Parks in Seattle
- Friends of Seattle Olmsted Parks
Links to external websites do not constitute endorsement by WSDOT of the linked websites or the opinions, information, products or services contained therein.
In 1903, the Seattle City Council forever changed the face of the city when it hired the Olmsted Brothers landscape architecture firm of Brookline, Massachusetts, to develop a comprehensive plan for Seattle parks. Within 10 years Seattle had a park system that few cities could match. The person most responsible for the plans for Seattle's parks was John Charles Olmsted, the firm's senior partner. He was the stepson and nephew of Frederick Law Olmsted Sr. who is considered the father of landscape architecture in the United States. Olmsted Sr. is best known as the co-designer, with Calvert Vaux, of New York's Central and Prospect Parks. The younger Olmsted designed the Portland, Oregon, park system, as well as numerous estates along the eastern seaboard, in Spokane, and in Vancouver, B.C.
Although the city owned only five major parks in 1903, John Charles Olmsted's arrival in Seattle came at a promising time. Money from the Klondike Gold Rush had helped to make Seattle a wealthy city, and public sentiment had been aroused by a full-page article in the Seattle Post-Intelligencer. The story, "Let Us Make a Beautiful City of Seattle," urged the city to acquire more land and to develop an elaborate park system. Olmsted and his assistant Percy Jones arrived on April 30 and spent the month of May surveying the city by horse, trolley, foot, and boat. They left on June 6 and sent their formal report back to Seattle on July 2, 1903.
The Seattle City Council approved John Charles Olmsted's "A Comprehensive System of Parks and Parkways" on November 16, 1903. Olmsted wrote that the "primary aim should be to secure and preserve for the use of the people as much as possible of these advantages of water and mountain views and of woodlands, well distributed and conveniently located." Olmsted recognized the changing real estate market and urged the city to move swiftly to acquire as much land as possible especially "all the borders of the different bodies of water."
Olmsted incorporated the big parks—Volunteer, Washington, and Woodland—into a 20 mile-long linked park and boulevard system that skirted the shoreline and bluffs of Lake Washington, climbed inland through the University of Washington campus to the privately owned Ravenna Park, continued west to Greenlake and Woodland Park, swung southwest to Queen Anne Hill, around it and through Interbay to the Magnolia bluffs and finally ended at Fort Lawton. The central tenets of Olmsted's planning were two-fold. In keeping with the naturalistic tradition, he tried to work with the topography and the native vegetation. He also believed that "the different parks of the city should not be made to look as much like each other as possible, but on the contrary every advantage should be taken of differing conditions to give each one a distinct individuality of its own."
The 1903 report was the beginning of a relationship between the Olmsted Brothers and Seattle that lasted until 1941. Washington Park Arboretum, designed by John Charles Olmsted's collaborator and successor in Seattle, James Frederick Dawson, was the Olmsted Brothers' final, major public project in Seattle. For more information about Seattle's Olmsted Parks, visit HistoryLink.org

